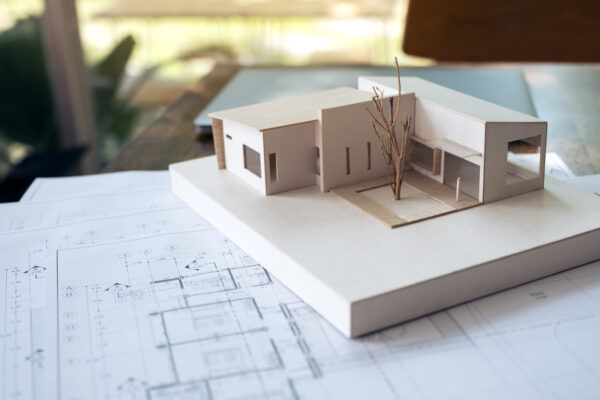Editable DWG or PDF files available.
Steep Slope Flashing
SS17A: Step Flashing 3-Tab Shingle Roof: DWG | PDF
SS17B: Step Flashing Laminate Shingle Roof: DWG | PDF
SS17C: Step Flashing Windsor Shingle Roof: DWG | PDF
SS18A: Pipe Flashing 3-Tab Shingle Roof: DWG | PDF
SS18B: Pipe Flashing Laminate Shingle Roof: DWG | PDF
SS18C: Pipe Flashing Windsor Shingle Roof: DWG | PDF
SS18D: Lead Pipe Flashing Laminate Shingle Roof: DWG | PDF
SS19: Chimney Apron Flashing: DWG | PDF
SS19A: Chimney Flashing 3-Tab Shingle Roof: DWG | PDF
SS19B: Chimney Flashing Laminate Shingle Roof: DWG | PDF
SS19C: Chimney Flashing Windsor Shingle Roof: DWG | PDF
SS20: Chimney Backer and Cricket Flashings: DWG | PDF
SS26: Headwall Flashing: DWG | PDF
SS28: Steep Slope Expansion Joint: Curb to Curb: DWG | PDF
SS29A: Skylight Flashing: DWG | PDF
SS29B: Skylight Flashing: Emerald Premium, NDL, and LDS Installations: DWG | PDF
SS30: Shed Roof Flashing at the Peak: DWG | PDF
SS31B-ISO: Flashing Shingle-to-Shingle Transitions, Gambrel Roof: DWG | PDF
SS31B-SEC: Flashing Shingle-to-Shingle Transitions, Gambrel Roof – Section: DWG | PDF
SS32: Steep Slope Drainage Channel and Channel Clip: DWG | PDF
Steep Slope Hip and Ridge
SS21A: RidgeFlex Hip Ridge 3-Tab Shingle Roof: DWG | PDF
SS21B: RidgeFlex Hip Ridge Laminate Shingle Roof: DWG | PDF
SS21C: RidgeFlex Hip Ridge Windsor Shingle Roof: DWG | PDF
SS22A: EZ-Ridge Hip Ridge 3 Tab Shingle Roof: DWG | PDF
SS22B: EZ-Ridge Hip Ridge Laminate Shingle Roof: DWG | PDF
SS22C: EZ-Ridge Hip Ridge Windsor Shingle Roof: DWG | PDF
Steep Slope Layout and Nailing
SS5: 3-Tab Nailing Patterns: DWG | PDF
SS6: Laminate Nailing Patterns: DWG | PDF
SS7A: Windsor Nailing Patterns and Hand Tab Locations: DWG | PDF
SS7B: Windsor Nailing Patterns: DWG | PDF
SS8: 3-Tab Layout Pattern: DWG | PDF
SS9: Laminate Layout Pattern: DWG | PDF
SS10: Installation of Windsor Starter: DWG | PDF
SS10A: Windsor Layout Pattern: DWG | PDF
Steep Slope Underlayment
SS1: 4+ Slope No Ice Dam Protection: DWG | PDF
SS2: 4+ Slope with Ice Dam Protection: DWG | PDF
SS3: 2-4 Slope No Ice Dam Protection: DWG | PDF
SS4: 2-4 Slope with Ice Dam Protection: DWG | PDF
SS23: Double Layer Underlayment with Self-Adhering and Mechanically Attached Layers: DWG | PDF
SS24: Double Layer Underlayment with First Layer Mechanically-attached and Second Layer Self-Adhering: DWG | PDF
SS25: Single Layer of Underlayment with Stripped-Off Perimeter Metal: DWG | PDF
Steep Slope Valley
SS11A: 3-Tab Woven Valley: DWG | PDF
SS12: 3-Tab Closed Cut Valley: DWG | PDF
SS13A: Laminate Closed Cut Valley: DWG | PDF
SS13C: Windsor Closed Cut Valley: DWG | PDF
SS14: 3-Tab Metal W Valley: DWG | PDF
SS15: Laminate Metal W Valley: DWG | PDF
SS16: Windsor Metal W Valley: DWG | PDF




