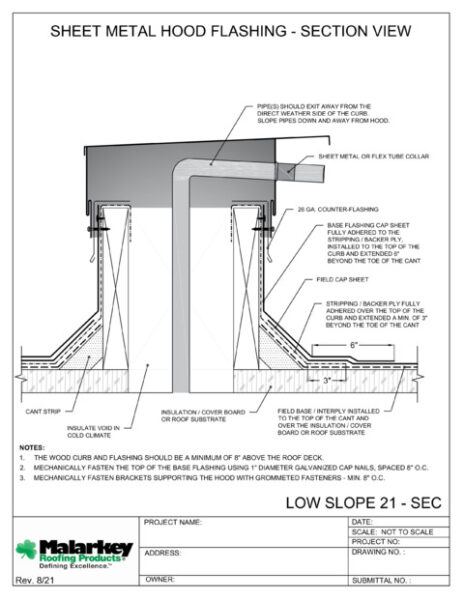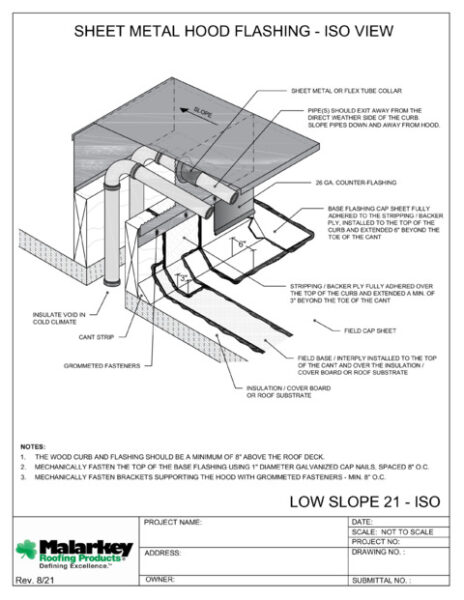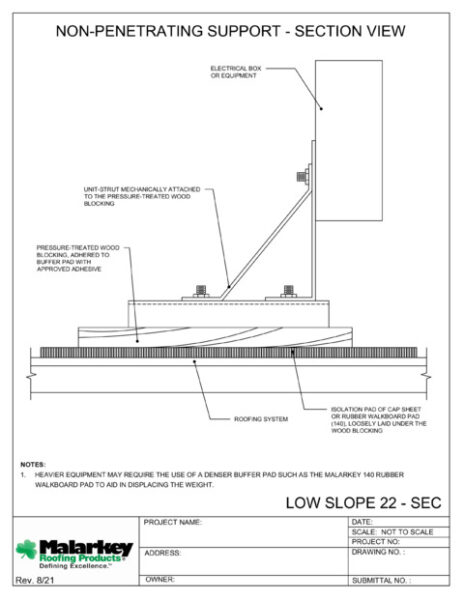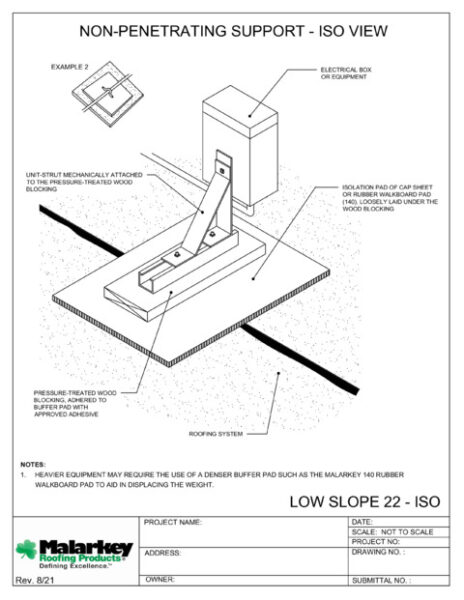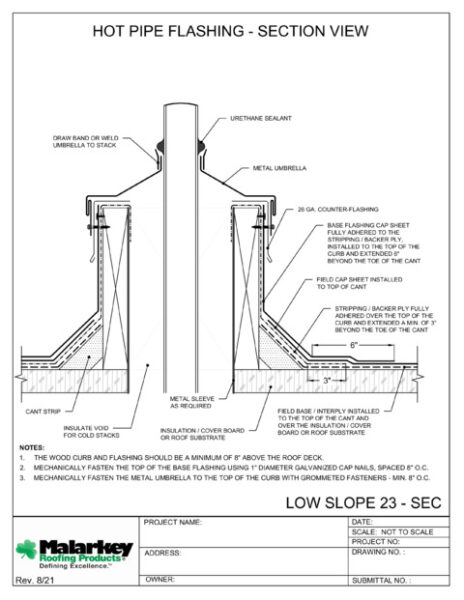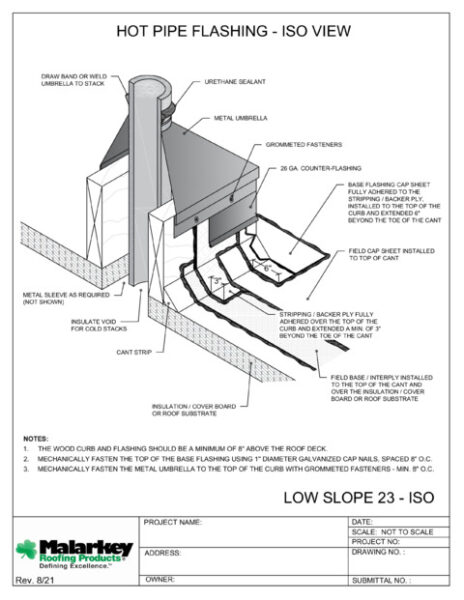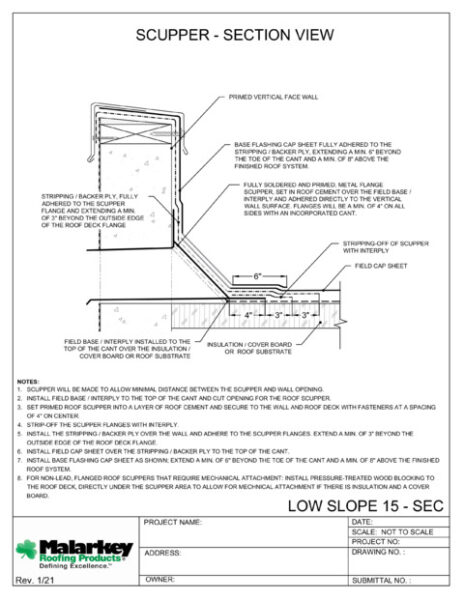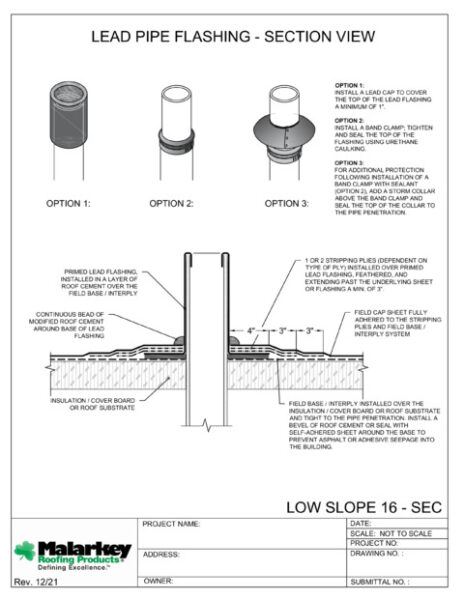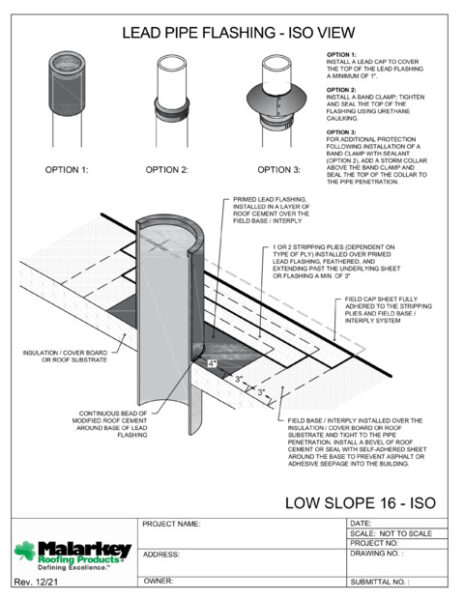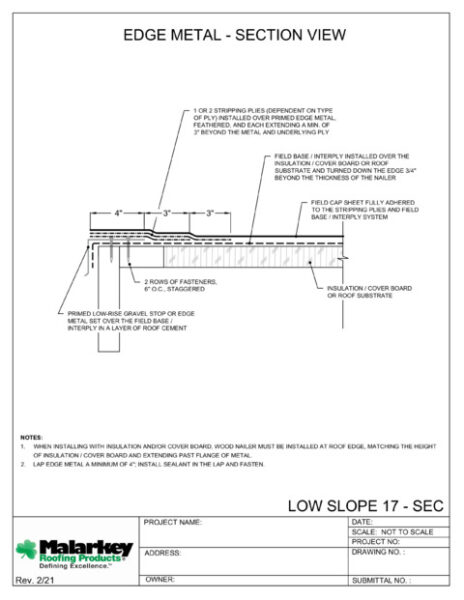LS21: Sheet Metal Hood Flashing - Section DWG
Customize Your Roof
Pick your shingle and color, and then view it on a home, including your own.
Complete Your Roof
A new roof is more than just new shingles. It’s a system of 5 key components.
Find a Contractor
Search your area for a Malarkey Certified Contractor for your roofing project.


