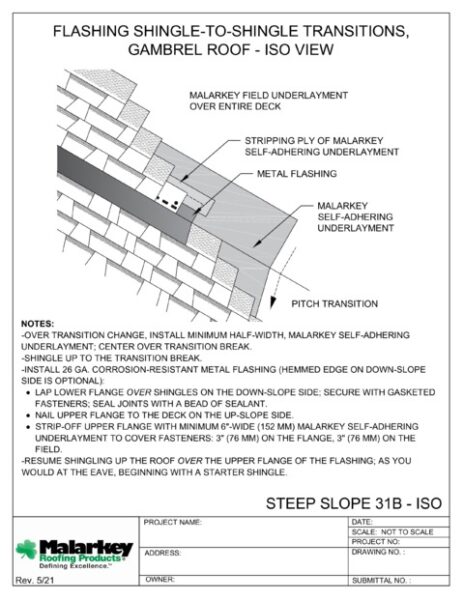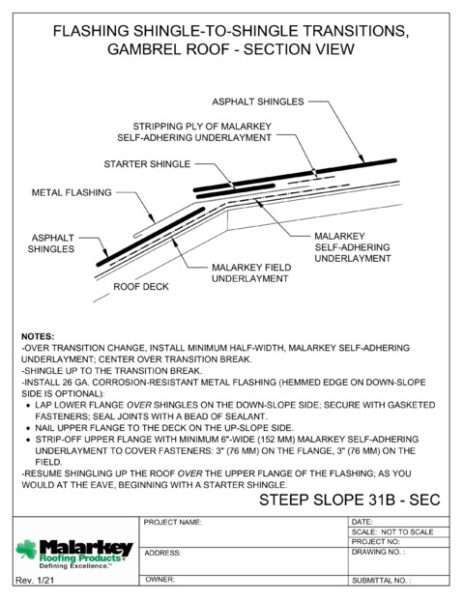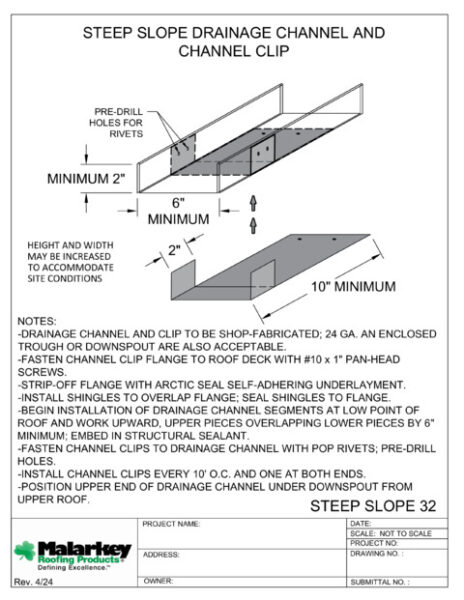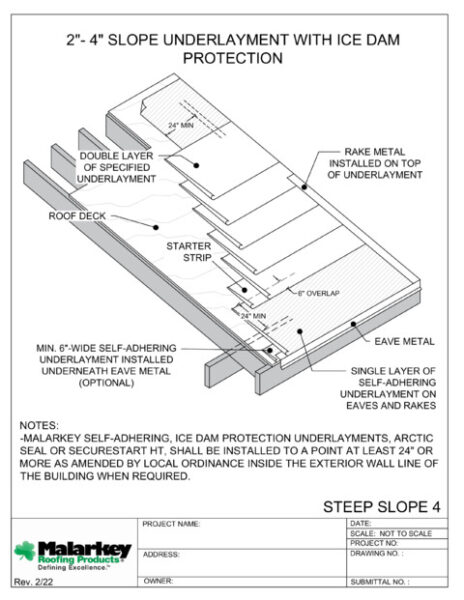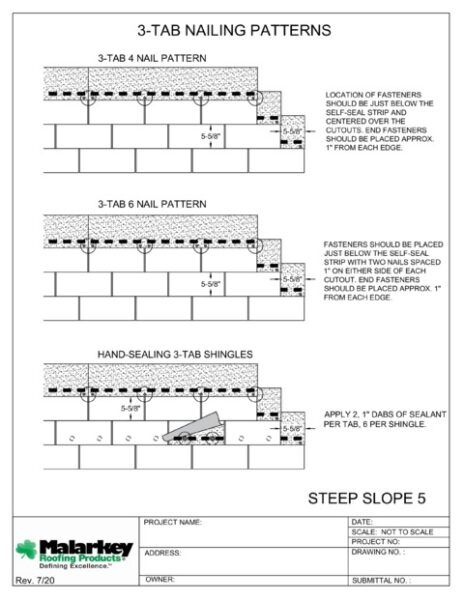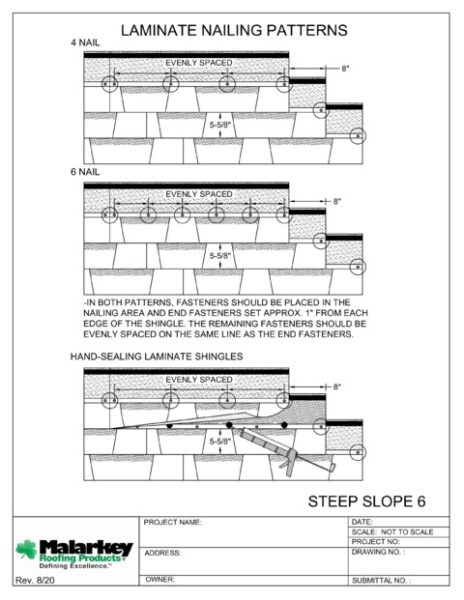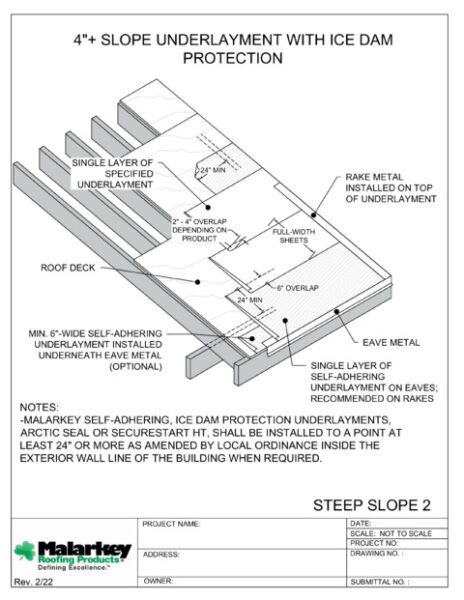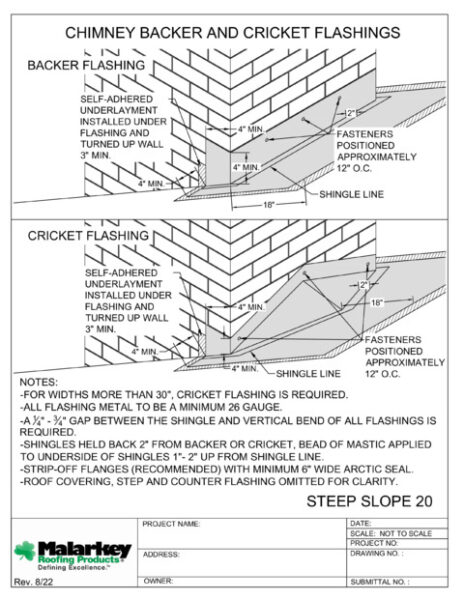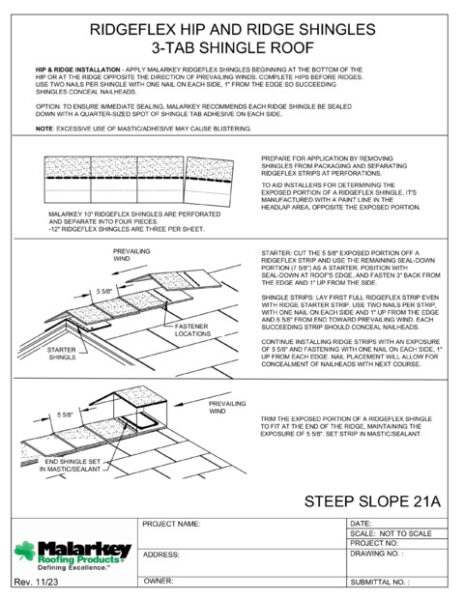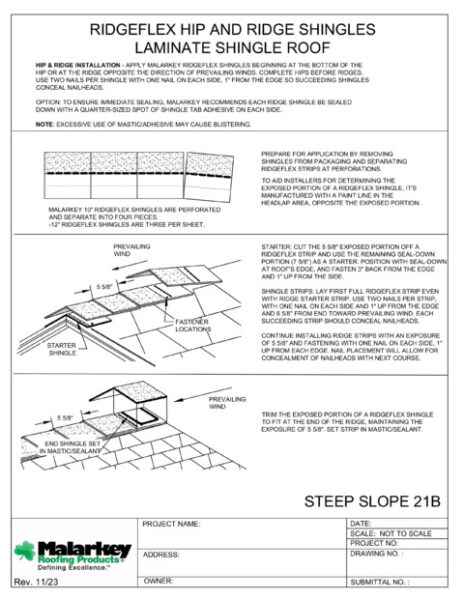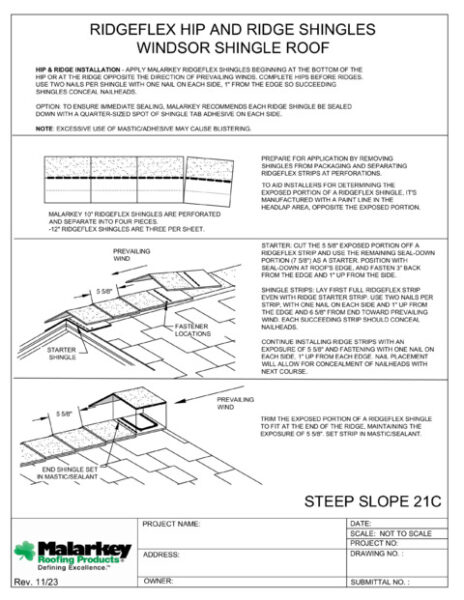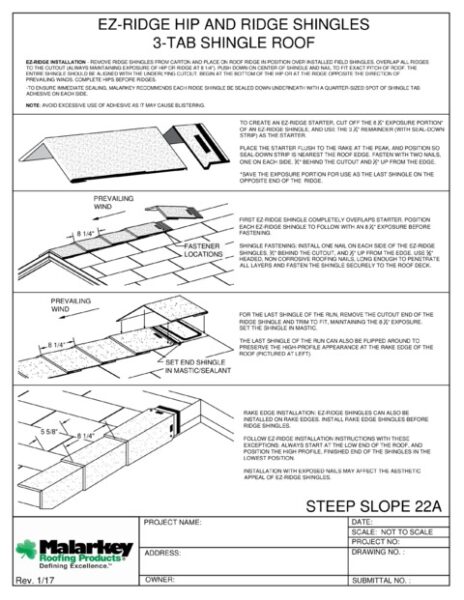SS31B: Flashing Shingle-to-Shingle Transitions, Gambrel Roof, ISO View DWG
SS31B: Flashing Shingle-to-Shingle Transitions, Gambrel Roof, ISO View DWG
SS31B: Flashing Shingle-to-Shingle Transitions, Gambrel Roof, ISO View PDF
SS31B: Flashing Shingle-to-Shingle Transitions, Gambrel Roof, ISO View PDF
SS31B: Flashing Shingle-to-Shingle Transitions, Gambrel Roof, Section View DWG
SS31B: Flashing Shingle-to-Shingle Transitions, Gambrel Roof, Section View DWG
SS31B: Flashing Shingle-to-Shingle Transitions, Gambrel Roof, Section View PDF
SS31B: Flashing Shingle-to-Shingle Transitions, Gambrel Roof, Section View PDF
SS32: Steep Slope Drainage Channel and Channel Clip DWG
SS32: Steep Slope Drainage Channel and Channel Clip DWG
SS32: Steep Slope Drainage Channel and Channel Clip PDF
SS32: Steep Slope Drainage Channel and Channel Clip PDF
SS4: 2-4 Slope with Ice Dam Protection DWG
SS4: 2-4 Slope with Ice Dam Protection DWG
SS4: 2-4 Slope with Ice Dam Protection PDF
SS4: 2-4 Slope with Ice Dam Protection PDF
SS5: 3-Tab Nailing Patterns DWG
SS5: 3-Tab Nailing Patterns DWG
SS5: 3-Tab Nailing Patterns PDF
SS5: 3-Tab Nailing Patterns PDF
SS6: Laminate Nailing Patterns DWG
SS6: Laminate Nailing Patterns DWG
SS6: Laminate Nailing Patterns PDF
SS6: Laminate Nailing Patterns PDF


